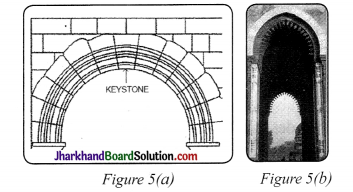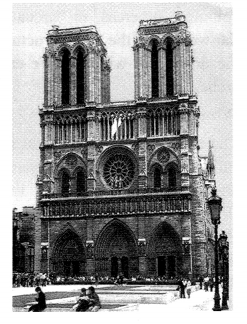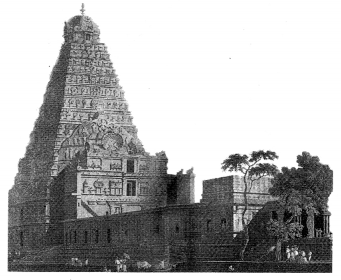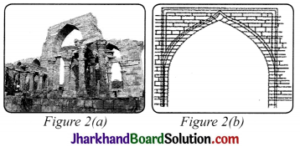JAC Board Class 7th Social Science Solutions History Chapter 5 Rulers and Buildings
JAC Class 7th History Rulers and Buildings InText Questions and Answers
Question 1.
What would have been the impact of a building like the Qutb Minar on observers in the thirteenth century?
Answer:
The building like Qutb Minar would have had a huge impact such as that of Taj Mahal or Red Fort today, on the observers in the thirteenth century.
Question 2.
What differences do you notice between the shikharas of the two temples? Can you make out that the shikhara of the Rajarajeshvara temple is twice as high as that of the Kandariya Mahadeva?
Answer: Between the shikharas of the two
temples, the difference of height can be noticed. The shikhara of the Rajarajeshvara temple is twice as high as that of the Kandariya Mahadeva which is easily seen.
Page 63
Question 3.
Compare figures 2(a) and 2(b) with figures 5(a) and 5(b).

Answer:
The figures in 2(a) and 2(b) have apex shape. This is the “trabeate” or “corbelled” style of architecture. The figures 5(a) and 5(b) have curved shape. This is “arcuate” style of architecture.
![]()
Question 4.
Describe what the labourers are doing, the tools shown, and the means of carrying stones.
Answer:
The labourers are placing cemented plaster to construct the floor of the fort. Some of them are carrying stones by rolling it by big iron rods or by carrying it on shoulders. Some are assisting the masons. Some horses are also engaged to carry stones and other construction materials.
Question 5.
In what ways do you think the policies of Rajendra I and Mahmud of Ghazni were a product of their times? How were the actions of the two rulers different?
Answer:
The two contemporaries Rajendra I and Mahmud of Ghazni attacked and looted the temples of other states and kings and considered it as a normal activity. Temples showed power and honour for any king and by destroying the temple, the king and his statements were humiliated.
The only difference in the actions of Rajendra I and Mahmud Ghazni was that latter destroyed Hindu temples in order to become a hero of Islam. Whereas, Rajendra I destroyed temples and re-established their deities at the temples that he constructed in his state. Mahmud of Ghazni used the occupied wealth of temples in constructing a capital city for himself.
Page 72
Question 6.
Lookat theillustration and try to identify the bell towers.

Answer:
The bell towers are those wh.ch are constructed in the last floor and stand tallest in the building.
Question 7.
Imagine you are an artisan standing on a tiny wooden platform held together by bamboo and rope fifty metres above the ground. You have to place an inscription under the first balcony of the Qutb Minar. How would you do this?
Answer:
I would stand up on the tinny wooden platform held together by bamboo and rope fifty meters above the ground. And then I would do the work of inscribing by the tools such as hammer and chisel.
JAC Class 7th History Rulers and Buildings Textbook Questions and Answers
( Let’s Recall)
Question 1.
How is the “trabeate” principle of architecture different from “arcuate”?
Answer:
The difference is that in “trabeate” principle of architecture, roofs, doors and windows were made by placing in a horizontal beam across two vertical columns. Whereas, in “arcuate” form, the weight of the superstructure above the doors and windows are carried by arches.
![]()
Question 2.
What is a shikhara?
Answer:
The highest roof of a Hindu temple is called a ‘Shikhara’. The Rajarajeshvara temple at Thanjavur had the tallest shikhara among the temples of its time. Constructing it was not easy because there were no cranes in those days and the ninety tonne stone for the top of the shikhara was too heavy to lift manually.
Question 3.
What is pietra-dura?
Answer:
Pietradura is the coloured hard stones placed in depressions carved into marble or sandstone, creating beautiful and ornate patterns. Behind the emperor Shah Jahan’s throne were a series of pietradura inlays that depicted the legendary Greek god Orpheus playing the lute. It was believed that Orpheus’s music could calm ferocious beasts until they coexisted with humans peacefully.
Question 4.
What are the elements of a Mughal Chahar bagh garden?
Answer:
Char bagh gardens were gardens placed within rectangular walled enclosures and divided into four quarters by artificial channels. These gardens were called ‘Chahar bagh’x.Q ., four gardens because of their symmetrical division into quarters. The chahar bagh garden also had a variation that historians describe as the “riverfront garden”. This dwelling was not located in the middle of the chahar bagh but at its edge, close to the bank of the river.
(Let’s Understand)
Question 5.
How did a temple communicate the importance of a king?
Answer:
Temple communicate the importance of a king in the following manner:
- They were meant to exhibit the powe r, wealth and devotion of the ruler.
- The name of the god and the king were similar as god’s name was considered auspicious.
- The king also got a chance to proclaim their close relationships with god.
- Kings usually constructed large temples. As they worshipped their deities together in the royal temples, it seemed as if they brought the just rule of the gods on earth.
- The temple was a miniature model of the world ruled by the king and his allies.
Question 6.
An inscription in Shah Jahan’s diwan-i khas in Delhi stated: “If there is Paradise on Earth, it is here, it is here, it is here.” How w as this image created?
Answer:
During Shah Jahan’s reign, the different elements of Mughal architecture were fused together in a grand harmonious synthesis. His reign witnessed a huge amount of construction activity, especially in Agra and Delhi. The ceremonial halls of the public and private audience (Diwan-i khas and Diwan-i-am) were carefully planned. These courts were placed within a large courtyard and were described as ‘Chihil Sutun’ or forty-pillared halls.
The audience halls wrere specially constructed to resemble a mosque, and the pedestal on which Shah Jahan’s throne was placed was frequently described as the ‘Question ibla’, i.e., the direction faced by Muslims at prayer. ‘ The idea of the king as a representative of God on earth was suggested by these architectural features.
Question 7.
How did the Mughal court suggest that everyone the rich and the poor, the powerful and the weak received justice equally from the emperor?
Answer:
The Mughal court which had the Diwan- i-aam suggested that everyone the rich and the poor, the powerful and the weak received justice which was made for all in an equal way. Shah Jahan’s audience hall was constructed and designed in such a way to communicate that the king’s justice was equal for the high and the low.
Its aim was to create a world where all could live together in harmony. He also hanged a golden chain in front of his Taj Mahal. Anyone at anytime w’ho need justice can strike that bell. There w’as no difference between the rich and poor in the emperor’s court.
![]()
Question 8.
What role did the Yamuna play in the layout of the new Mughal city at Shahjahanabad?
Answer:
The river Yamuna had a very crucial role in the layout of the new Mughal city at Shahjahanabad in the following way:
In Shahjahanabad, the imperial palace commanded the river-front. Only the most favoured nobles were given access to the river. Shah Jahan chose the river-front garden in the layout of the Taj Mahal.
To control the access that the nobles had to the river, he developed the same architectural form. Only the exceptionally favoured nobles like his eldest son Dara Shukoh were given access to the river. Common people had to construct their homes in the city away from the river Yamuna. It expanded the layout of the city.
(Let’s Discuss)
Question 9.
The rich and powerful construct large houses today. In what ways were the constructions of kings and their courtiers different in the past?
Answer:
The rich and powerful construct large houses today. But these houses are not the same as those of the kings and their courtiers in the past because:
- Safety and security were the major consideration of the kings and their courtiers for the constructions. The houses had very big courtyards, huge and thick walls, domed roofs, big gardens and beautifully decorated halls. Houses and palaces were generally surrounded by water bodies.
- Nowadays, they have less open areas and meet mainly individual requirements. The houses do not have courtyards, domed roofs. Hence, in many ways these are inferior to those of the kings and their courtiers houses.
Question 10.
Look at Figure 4. How could that

building be constructed faster today?
Answer:
Nowadays, technologies have advanced and we have many facilities, equipments, tools which can construct huge buildings veiy easily and in less time. Earlier, it was very difficult to construct them’ but they were made possible with labourers. Those buildings took a very long time. Those temples and buildings were usually constructed as a matter of pride in old days.
(Let’s Do)
Question 11.
Find out whether there is a statue of or a memorial to a great person in your village or town. Why was it placed there? What purpose does it serve?
Answer:
Since the places will be different so students can write on their own. They need to put the following points in the write up: After finding the memorial, find out in w hich location it is situated and when it was established? Who was the founder? What was its significance?
Question 12.
Visit and describe any park or garden in your neighbourhood. In what w ays is it similar to or different from the gardens of the Mughals?
Answer:
Since the places will be different, students can discuss it in the class. Few points given such as the gardens of Mughals were spread over a large area and had varieties of plants and flowers. They were also beautifully decorated and protected.
JAC Class 7th History Rulers and Buildings Important Questions and Answers
Multiple Choice Questions
Question 1.
The Kandariva Mahadeva temple had a main hall which was known as…..
(a) Mahamandir
(b) Mahamandapa
(c) Maharaksha
(d) None of these
Answer:
(b) Mahamandapa
Question 2.
The Agra Fort was built by……
(a) Babur
(b) Shah Jahan
(c) Jahangir
(d) Akbar
Answer:
(d) Akbar
Question 3.
The surface of the Qutub Minar was……..
(a) circular
(b) rectangular
(c) curved and angular
(d)triangular
Answer:
(c) curved and angular
![]()
Question 4.
The Taj Mahal is the grandest architectural achievement in the reign of…….
(a) Jahangir
(b) Shah Jahan
(c) Babur
(d) Akbar
Answer:
(d) Akbar
Question 5.
Whenever the kingdoms were attacked by another ruler, temples were targeted and looted. looted the famous Shiva temple at Somnath, Gujarat.
(a) Sultan of Baghdad
(b) Sultan Mahmud of Ghazni
(c) Jahangir
(d) Ibrahim Lodi
Answer:
(b) Sultan Mahmud of Ghazni
Question 6.
Indian architecture flourished under……… dynasty.
(a) Mughal
(b) Maratha
(c) Chola
(d) Rashtrakuta
Answer:
(a) Mughal
Question 7.
Babur, built formal gardens, placed within rectangular walled enclosures and divided into four quarters by artificial channels. This style of four gardens (symmetrical division into quarters) called as…..
(a) Nayan bagh
(b) Ghazal bagh
(c) Chahar bagh
(d) None of these
Answer:
(c) Chahar bagh
Question 8.
The courts like Diwan-i-khas and Diwan-i-aam, were planned very carefully and were known as forty- pillared halls, and placed within a large courtyard. These halls are known as
(a) Chihil Sutun
(b) Pishtaq
(c) Chihil khas
(d) Sutun forty
Answer:
(a) Chihil Sutun
Question 9.
Architecture Hasht-Bihisht refers to a specific type of floor-plan, common in Persian architecture and Mughal architecture, whereby the floor plan is divided into eight chambers surrounding a central room. Hasht- Bihisht means
(a) Eight paradises in water
(b) Eight chahar bagh
(c) Paradise in the eighth life
(d) Eight paradises
Answer:
(d) Eight paradises
Question 10.
The construction of baolis were done
(a) for entertainment of royals
(b) to fulfil the water demand
(c) for rainwater harvesting
(d) to provide a place for bathing for royals
Answer:
(c) for rainwater harvesting
Very Short Answer Type Questions
Question 1.
Which building was constructed by using the architectural style pietra- dura?
Answer:
The Taj Mahal was constructed by using the architectural style pietra-dura.
Question 2.
Which language has been used to write the two bands of inscription found under the balcony of Qutb Minar?
Answer:
Arabic language has been used to write the two bands of inscription found under the balcony of Qutb Minar.
Question 3.
Was Rajendra Chola one of the powerful rulers of the Chola Dynasty?
Answer:
Yes, Rajendra Chola was one of the powerful rulers of the Chola dynasty.
Question 4.
Which Mughal Emperor has mentioned about Hindustan in his biography?
Answer:
Babur has mentioned about Hindustan in his biography.
![]()
Question 5.
What do you mean by Mahamandapa in temple?
Answer:
Mahamandapa means the main hall in the temple.
Question 6.
Madhurai, the capital of the Pandyas was invaded by which ruler?
Answer:
Sena II, invaded Madhurai, the capital of the Pandyas.
Question 7.
Which ruler won universal appreciation for constructing a large reservoir just outside Dehli-i-Kuhna?
Answer:
Sultan Iltutmish was the ruler who won universal appreciation for constructing a large reservoir just outside Dehli-i- Kuhna.
Question 8.
To which lord, Brihadesvara temple is dedicated?
Answer:
To lord Shiva, Brihadesvara temple is dedicated.
Question 9.
What do you mean by pishtaq?
Answer:
Pishtaq means the tall gateway.
Question 10.
What was the special feature of Akbar’s capital, Fatehpur Sikri?
Answer:
The special feature of Akbar’s capital, Fatehpur Sikri was the architecture of the buildings which were influenced by the styles of Malwa and Gujarat.
Short Answer Type Questions
Question 1.
What were the main traits of Shah Jahan’s city Shahjahanabad?
Answer:
Shah Jahan’s city of Shahjahanabad that he constructed was on one side of River Yamuna. The imperial palace commanded the river-front. Only specially favoured nobles were given access to the river such as his eldest son Dara Shikoh. All other people had to construct their homes in the city away from the River Yamuna.
Question 2.
What types of buildings were built between eighth and eighteenth centuries?
Answer:
Between the eighth and the eighteenth centuries, kings and their nobles built two kinds of buildings, they were: First one were forts, palaces, garden residences and tombs safe, protected and grandiose places of rest in this world. Second one were structures meant for public activity including temples, mosques, tanks, wells, caravans, sarais and bazaars.
Question 3.
Where is Panch Mahal located and for what it is known?
Answer:
Panch Mahal is the part of Fatehpur Sikri, Uttar Pradesh, India. The Panch Mahal meaning ‘Five level Palace’ was commissioned by Akbar This structure stands close to the Zenana quarters (Harem) which supports the supposition that it was used for entertainment and relaxation. It has different temples with beautiful pillars in several designs. It was built to enjoy fresh air and has five storey buildings.
Question 4.
Describe the architecture of Taj Mahal.
Answer:
The Taj Mahal incorporates and expands on design traditions of Persian and earlier Mughal architecture. The architecture of Taj Mahal was one of
the great accomplishments. Shah Jahan adapted the river-front garden in the layout of the Taj Mahal, during his reign. The white marble mausoleum was placed on a terrace by the edge of the river and the garden was to its south. Shah Jahan developed this architectural form as a means to control the access that nobles had to the river.
Question 5.
Why Rajarajeshwara temple was very difficult to construct?
Answer:
Rajarajeshwara temple was very difficult to construct because:
- It was built in eleventh century and it had the tallest Shikhara amongst all the temples of that time.
- Since there were no technology like these days and to lift the stones for the ” top of Shikhara of weight around 90 kgs was a tough thing and they did it manually.
- An inclined path was built to the top of the temple, placed the boulders on the rollers and rolled it all the way to the top.
- The path was made from 4 kms away so that it would not be so steep and easy to climb.
Question 6.
What are the two technological and stylistic developments noticeable and appreciable from the twelfth century.
Answer:
Two technological and stylistic developments that are noticeable and appreciable from the twelfth century are:-
- The weight of the superstructure above the doors and windows was sometimes carried by arches. This style of architectural form was known as “arcuate”.
- In construction, limestone cement was used in many folds. This was very high quality cement which when mixed with stone chips hardened into concrete. And, for this, construction of large structures was easier and faster.
Question 7.
Write a brief note on Humayun’s tomb.
Answer:
Humayun tomb’s construction started in 1564 A.D. and it took eight years to complete. It was built by Humayun’s wife, Persian queen HamTdah Banu Begam. It was designed by Persian architect Mirak MIrza Ghiyas. The construction was made in Persian method of construction. The use of stones and marbles shows Indian influence a lot.
Question 8.
What do you understand by ‘Mausoleum’?
Answer:
A ‘Mausoleum’ is an impressive building housing a tomb or group of tombs. Some of the mausoleums such as Sheikh Salim Chisti at Fatehpur Sikri and Taj Mahal at Agra are built on Persian framework.
![]()
Question 9.
Explain briefly the Kandariya Mahadeva temple.
Answer:
The Kandariya Mahadeva Temple meaning “The Great God of the Cave”, is the largest and most ornate Hindu temple in the medieval temple group found at Khajuraho in Madhya Pradesh, India. Brief on Kandariya Mahadeva Temple
- The Kandariya Mahadeva temple was constructed in 999 by the king Dhangadeva of the Chandela Dynasty.
- It was dedicated to Shiva.
- The entrance had an ornamented gateway and the main hall (mahamandapa) was there where dances were performed.
- The image of the chief deity was kept in the main shrine known as garbhagriha. In this place only the king, his immediate family and priests gathered for ritual worship.
Question 10.
What is Islamic architecture?
Answer:
The Islamic architecture represents the order of Islam. It was a mixture of Persian, Timurid, Samarkand and Bukhara style and not entirely foreign implant on Indian scene. It is one of the world’s most renowned building traditions and known for its minarets, domes, vaulting, arches, tombs, etc.
Long Answer Type Questions
Question 1.
Explain the main architectural technique adopted in Qutub Minar. Name the people, ruler who were involved in the construction of Qutb Minar.
Answer:
The main architectural technique adopted in Qutb Minar are:
- Qutb Minar is five storeys high.
- It has two bands of inscription under the balcony.
- It has the pattern under the balcony by the geometrical designs and small arches.
- Only the most skilled craftsperson could perform this task as the surface of the minar is curved and angular.
- It required great distinctness to place an inscription on such a surface.
- Qutbuddin Aybak constructed the first floor around 1199. Then Iltutmish constructed it around 1229. But over the years, it was damaged by natural calamities like earthquake, lighting but repaired by Alauddin. Khalji, Muhammad TUghluq, Firuz Shah Tughluq and Ibrahim Lodi.
Question 2.
Is the statement true ‘The Mughal ruler spent their money more on architecture and art and less on improving the condition of the people’. Justify your answer.
Answer:
It is true that the Mughal rulers spent their money more on architecture and art and less on improving the condition of the people. Reasons are:
- Most of the Mughal rulers were interested in art and architecture. They built buildings with fine patterns and designs of architecture.
- Akbar built Fatehpur Sikri and Buland Darwaza near Agra.
- Jahangir made beautiful gardens like Shalimar Bagh. He also built Red Fort, Jama Masjid, the greatest achievement.
- Art and architecture was at its peak during his reign. Shah Jahan built Taj Mahal which is also one of the achievements.
- Lots of money were required for the construction of these architectural buildings and for monuments.
- The Mughals got it from the royal treasury without giving a thought for the welfare of the common people.
- It would have been commendable and admirable for the Mughal emperors, if they had spent these money on improving and for the betterment of the common people.
